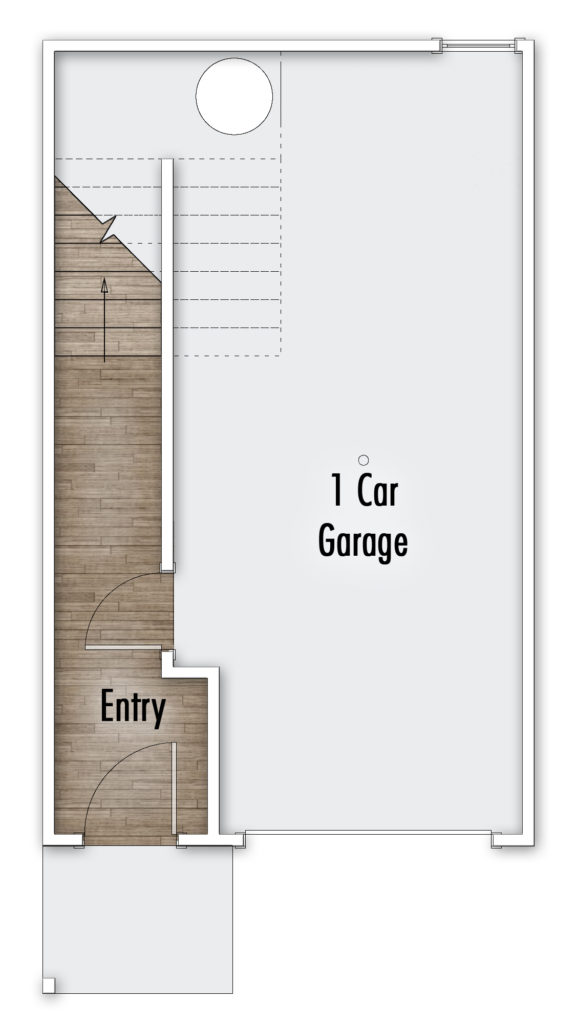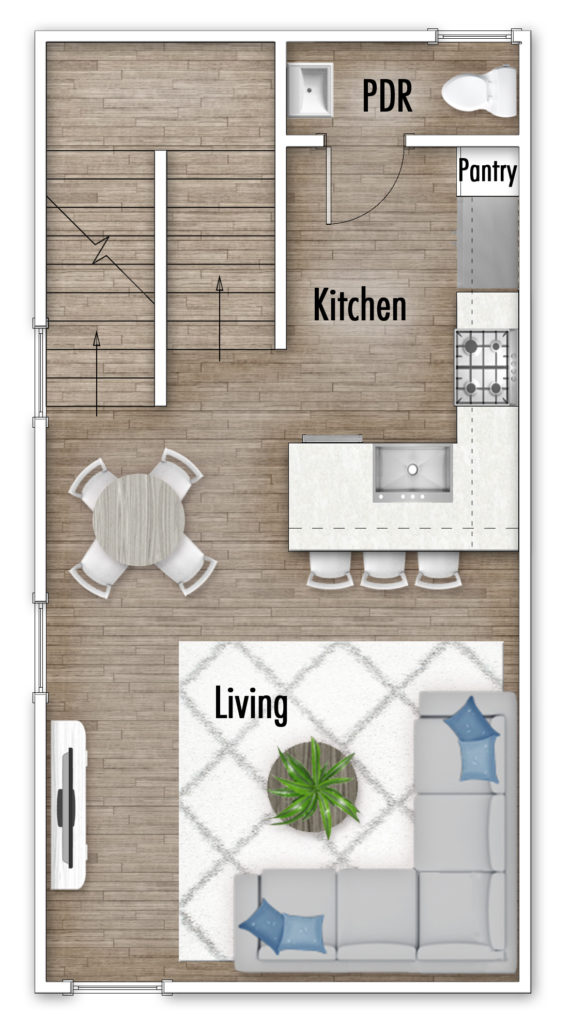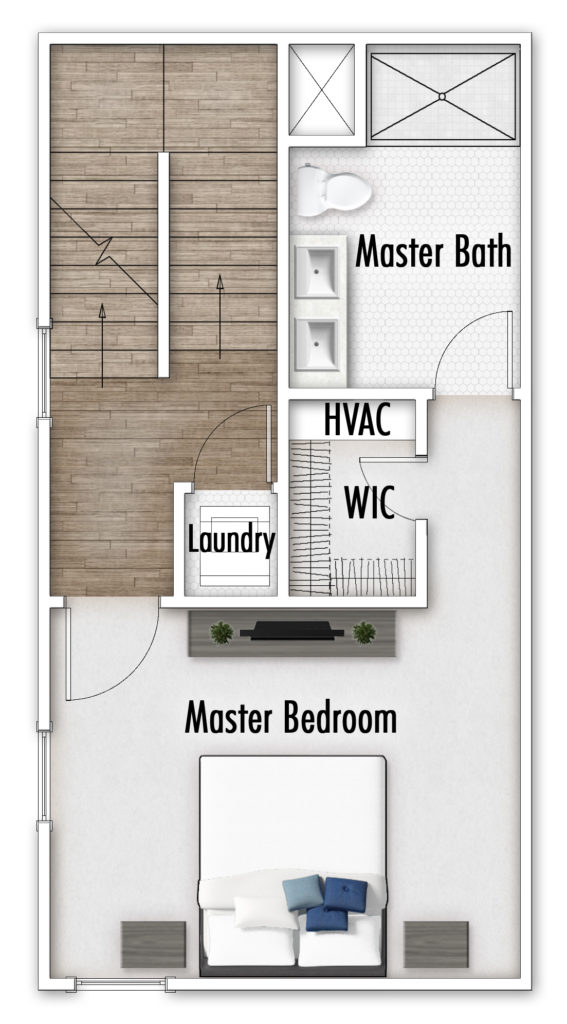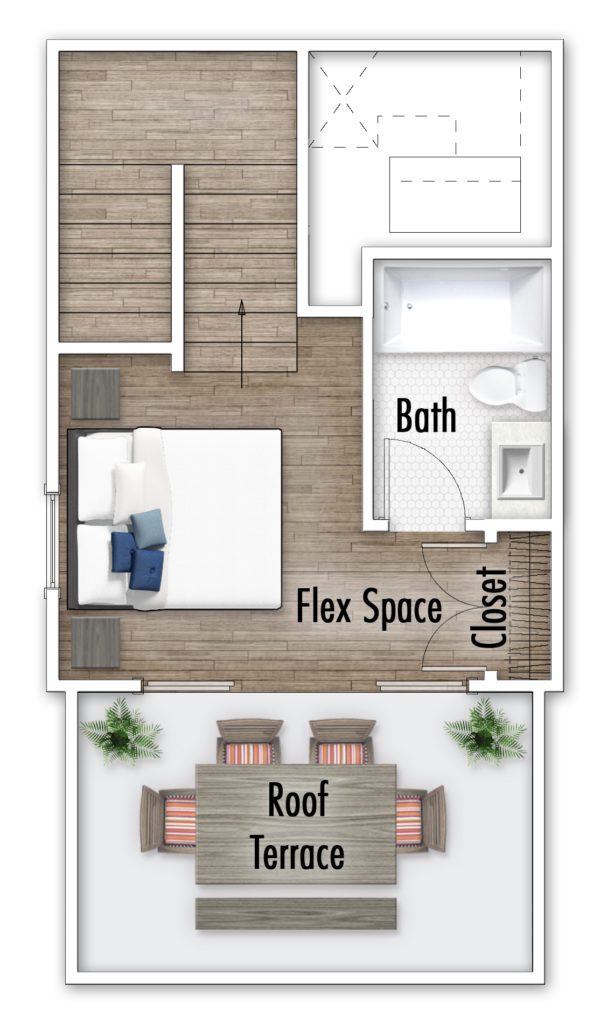Spacious Uptown Living
Discover Luxity Terraces
With Luxity Terraces, we at Vista Homes have created a spacious, modern, and integrated urban living experience. In addition to the expansive floor plans, Luxity Terraces offers an abundance of outdoor space and a rooftop patio on top of the building. Few others can match the square footage and seamless indoor-outdoor integration offered by Luxity Terraces.
|
Address |
Square Footage |
Bedrooms |
Bathrooms |
Pricing |
|
1006 A Margaret Brown St. |
1,945 |
3 |
3.5 |
Under Contract |
|
1006 B Margaret Brown St. |
1,948 |
3 |
3.5 |
Under Contract |
|
1004 C Margaret Brown St. |
1,133 |
2 |
3.5 |
Under Contract |
|
1004 D Margaret Brown St. |
1,704 |
3 |
3.5 |
Under Contract |
1004 Margaret Brown Street - C
*Square feet based on planned dimensions from architect. Drawing is not necessarily to scale. Furnishings not included. Pricing and specifications are subject to change without notice.




